Open concept living is all the rage. It’s about creating a space that flows. Combining your kitchen and living room can make your home feel more spacious and inviting. Let’s dive into some inspiring ideas to help you design the perfect open concept space.
1. Define Spaces with Rugs
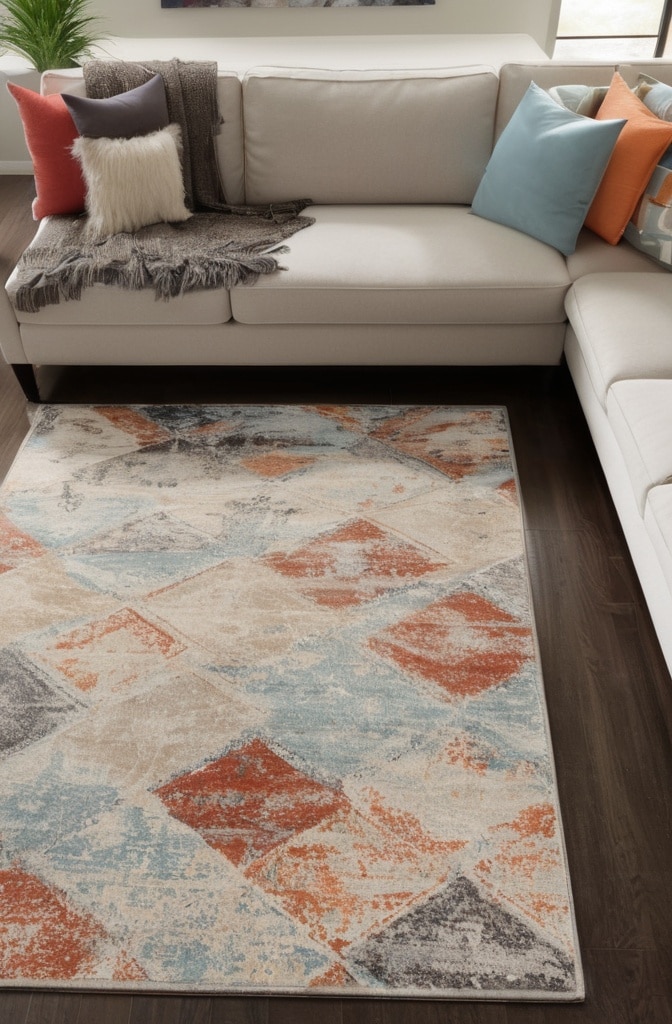
Using rugs can help define different areas. A cozy area rug in the living room can create a distinct feel. It separates the kitchen from the living area without walls. Choose colors that complement both spaces.
A large, soft rug can be a great anchor for your living room furniture. It adds warmth and texture. Plus, it’s super comfy for those lazy days.
2. Create a Focal Point
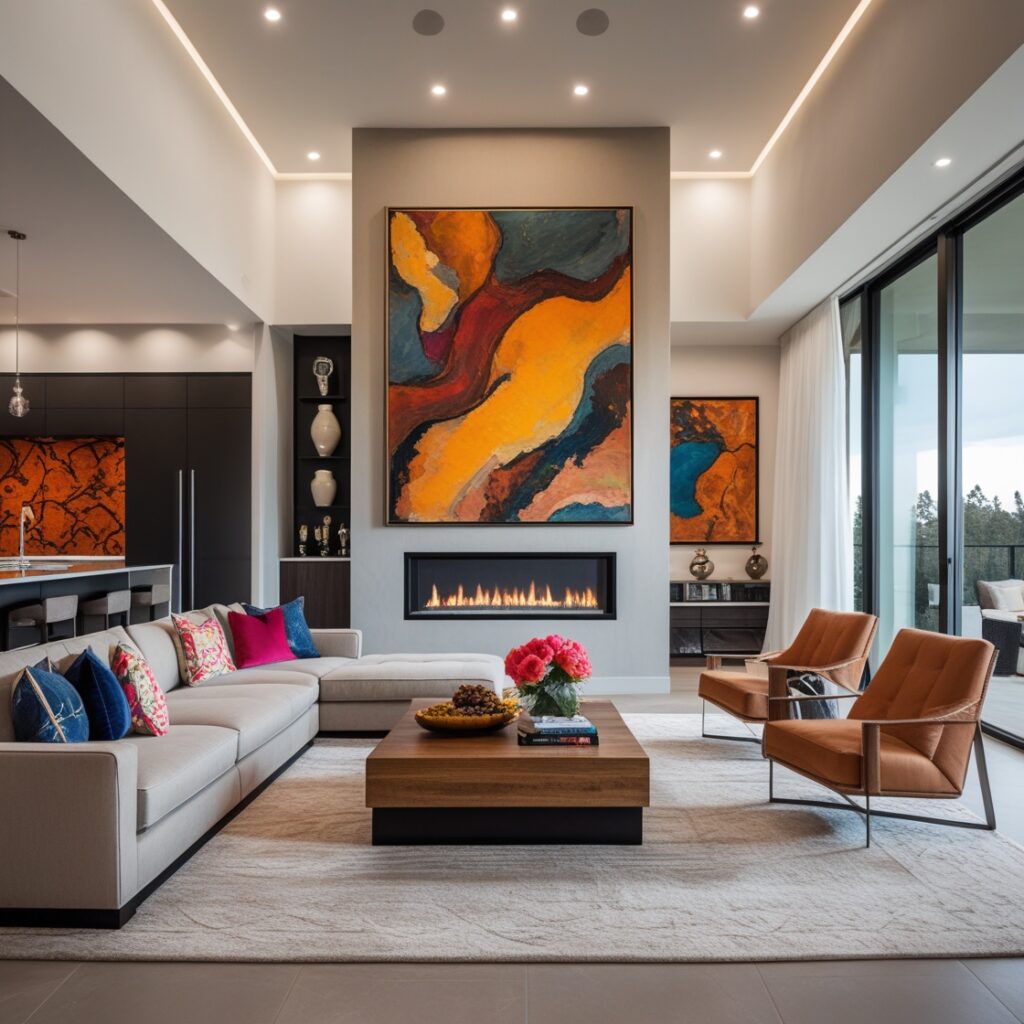
Every room needs a focal point. In an open concept, this can be tricky. But a stunning kitchen island can do the trick.
Think about a bold color or unique material for the island. It draws the eye and invites conversation. You can also use pendant lights above it to add drama.
3. Use Color to Connect
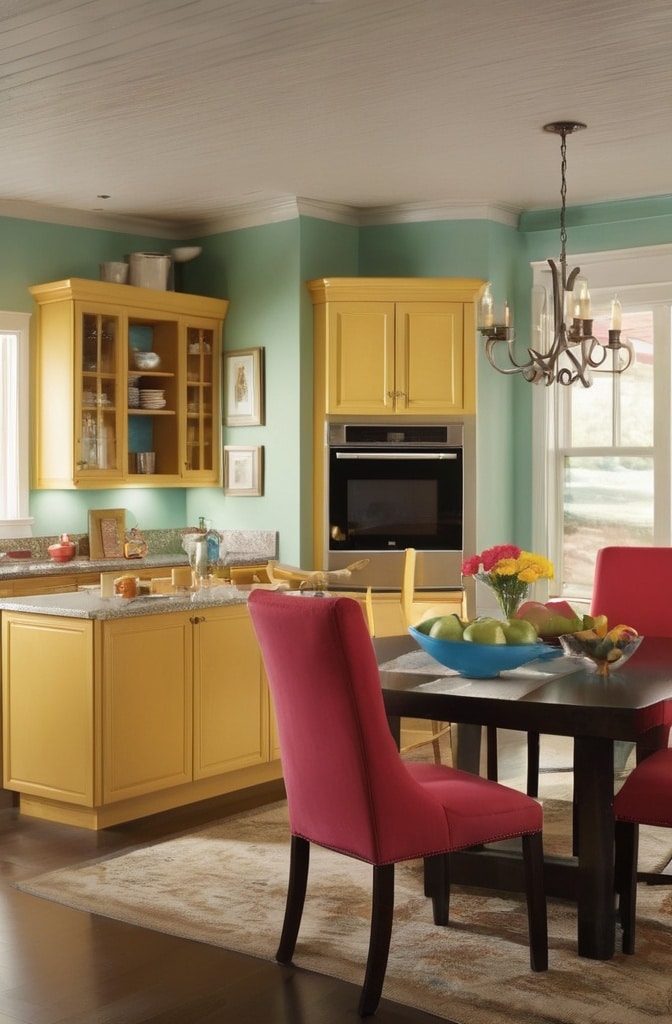
Color is a powerful tool for connection. Choose a color palette that flows through both areas. Soft neutrals can create a seamless look.
Maybe add pops of color in the living room with cushions or art. This keeps things interesting without overwhelming the space. It’s about balance, really.
4. Incorporate Open Shelving
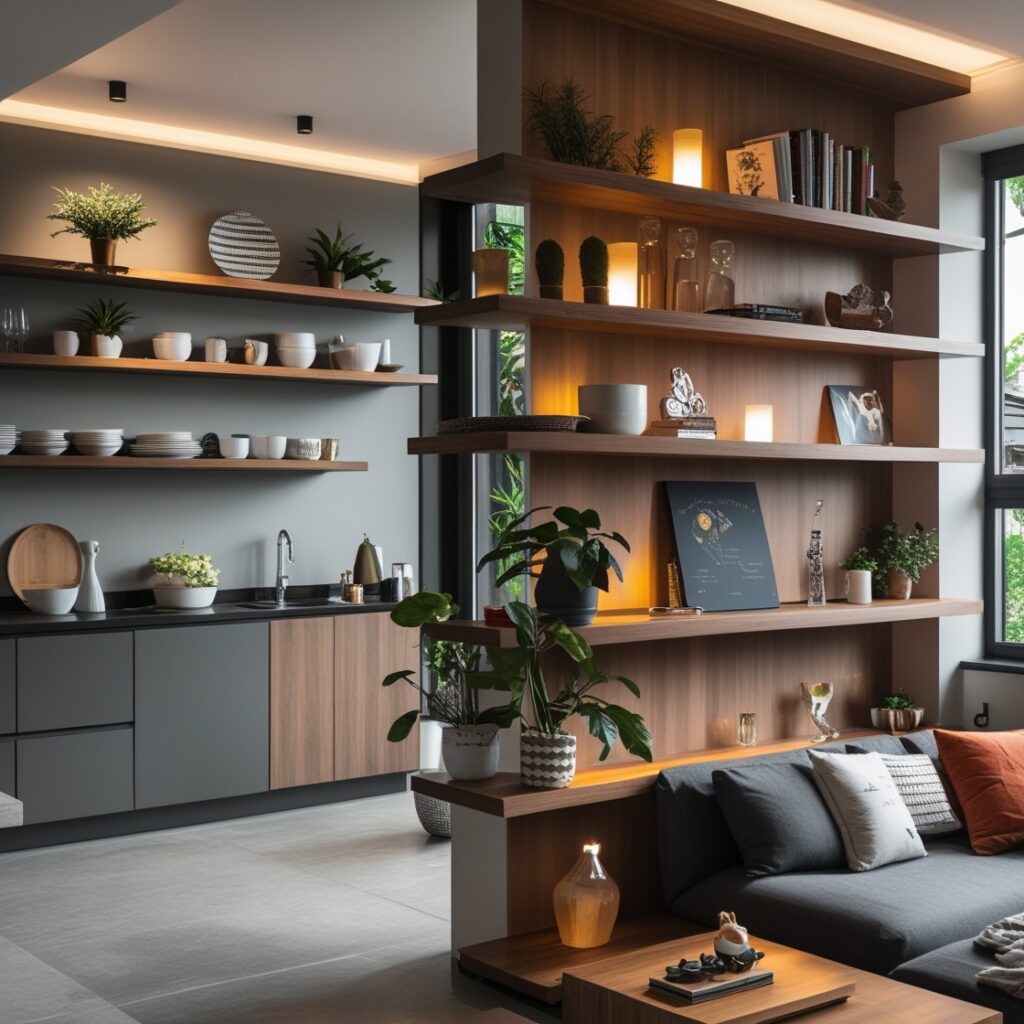
Open shelving in the kitchen can be both functional and stylish. It gives a sense of openness. Plus, you can display pretty dishes or cookbooks.
Choose a few decorative items to add personality. It’s a great way to bring the kitchen into the living space. Just keep it organized to avoid clutter.
5. Blend Materials
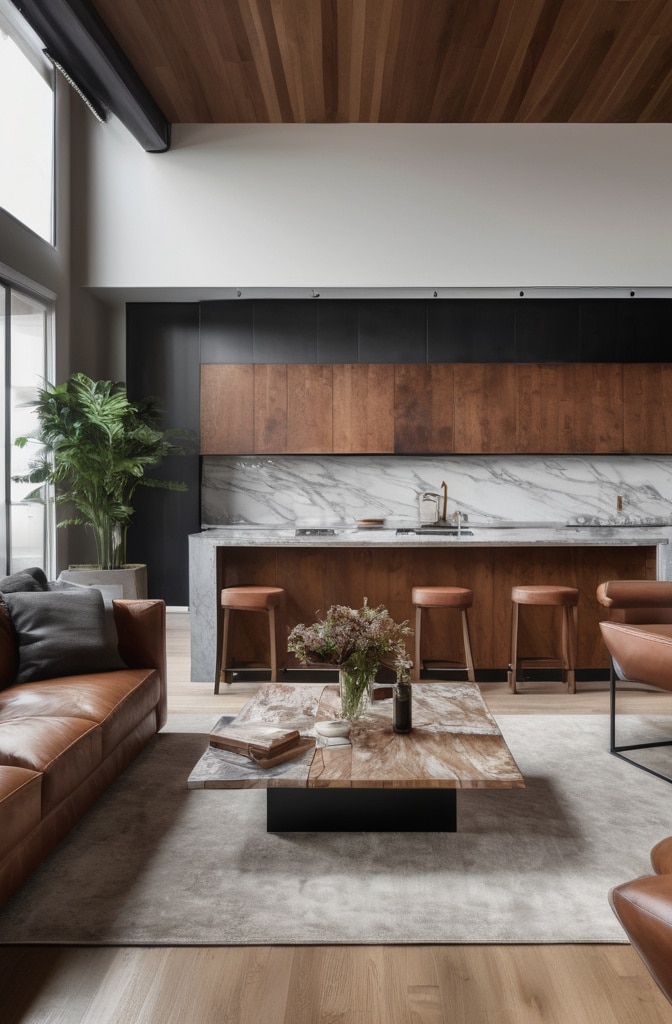
Mixing materials can create a cohesive feel. Pair wood with metal or stone for a modern touch. This adds depth and interest to your design.
For instance, a wooden dining table with metal chairs can look stunning. It’s a blend of warmth and sleekness. Plus, it’s super inviting for gatherings.
6. Use Multi-Functional Furniture
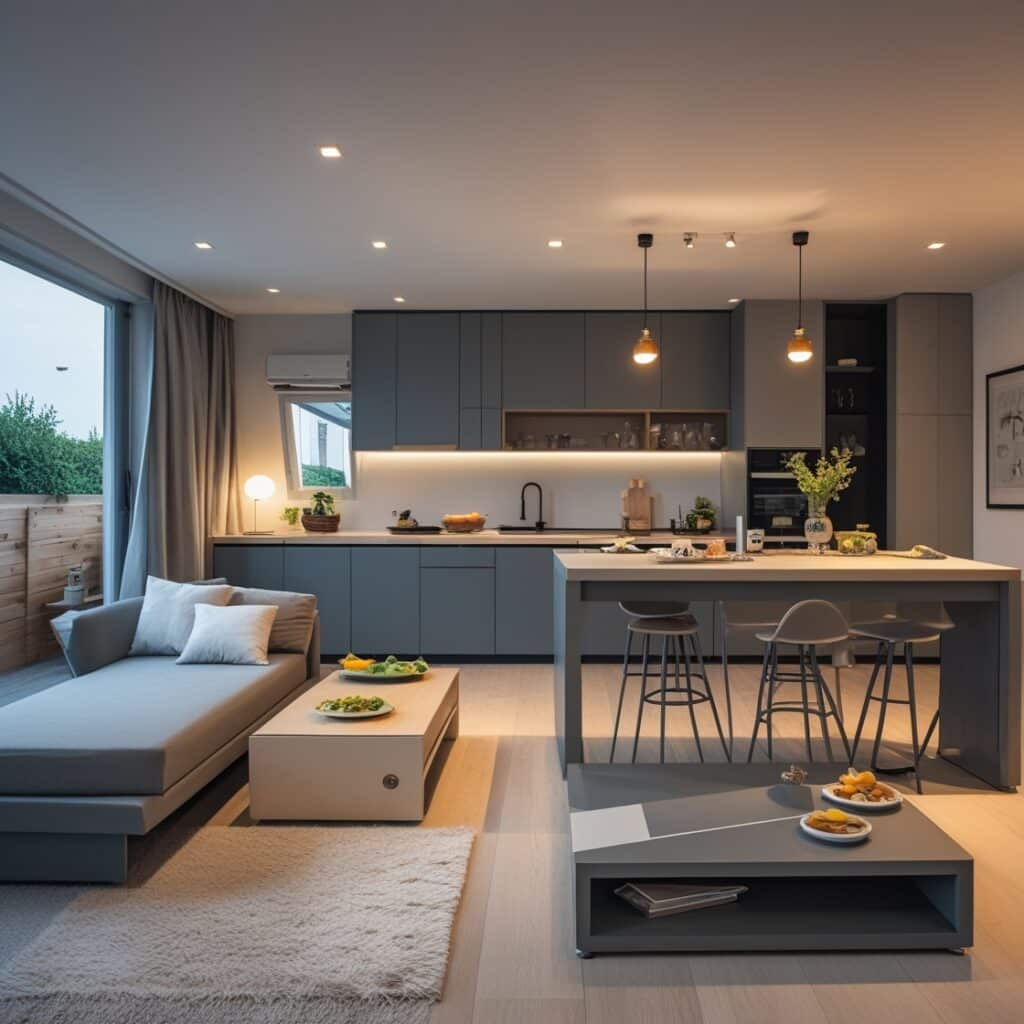
In open concept spaces, multi-functional furniture is key. Think about a coffee table that doubles as storage. Or an ottoman that can be used for seating or a footrest.
This helps maximize space while keeping it stylish. It’s practical and looks great. Functionality is essential in a busy home.
7. Create Zones with Lighting
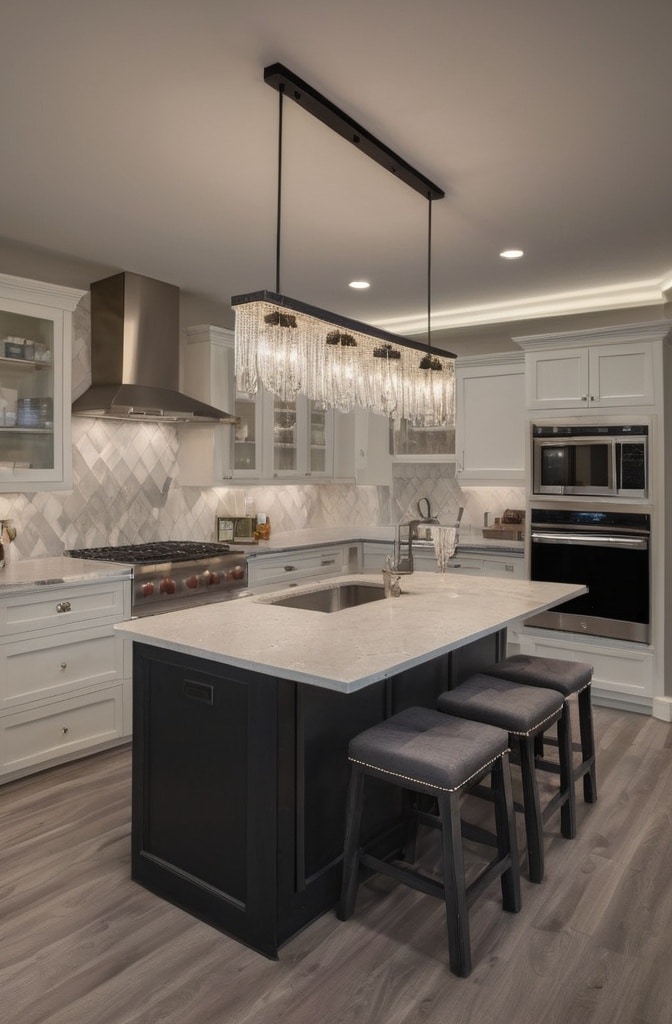
Lighting can define areas, too. Use different light fixtures to create zones. Pendant lights over the kitchen island can separate it from the living area.
Soft, warm lighting in the living room creates a cozy vibe. Layers of light add dimension and warmth. It’s all about creating the right atmosphere.
8. Open Up the Space
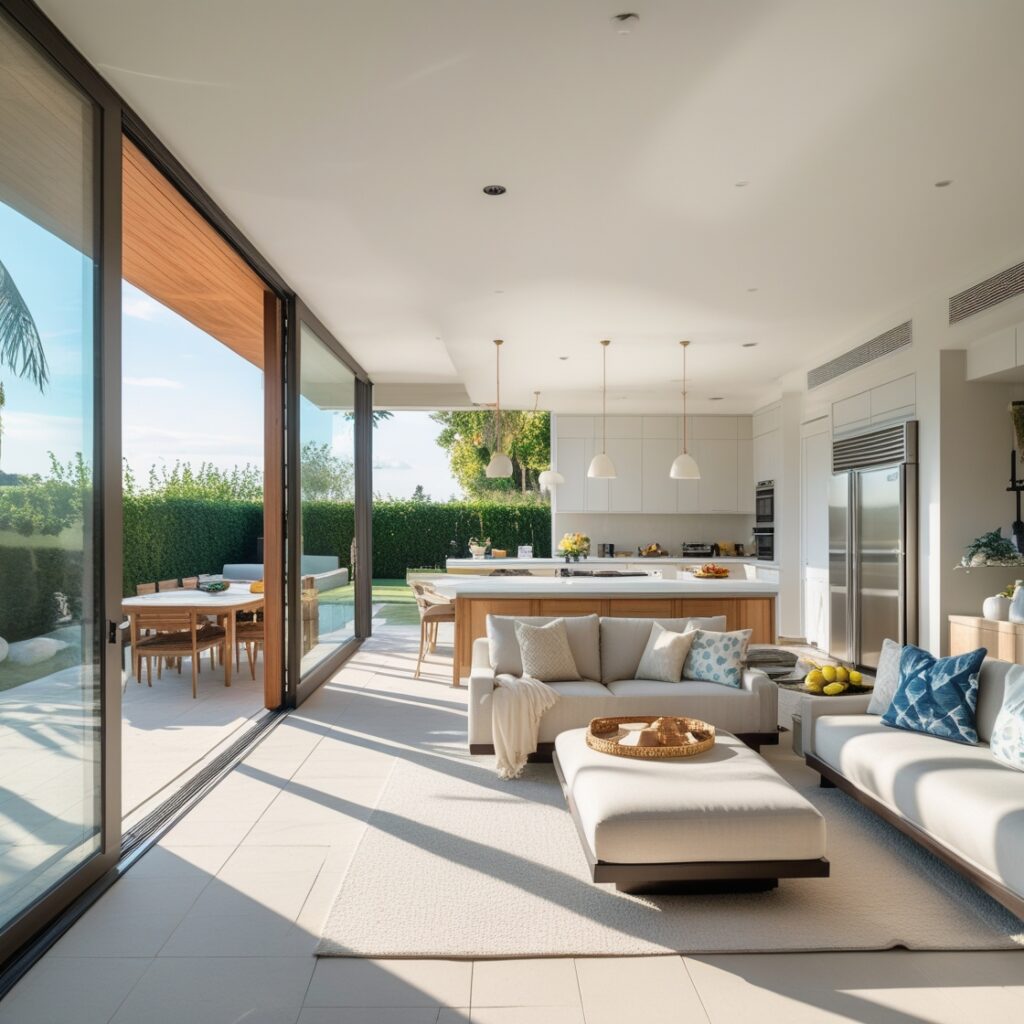
If you can, consider removing walls. This creates a truly open feel. It allows for better flow and communication between spaces.
Knock down a non-load-bearing wall to connect the kitchen and living room. It’ll make your home feel larger and more inviting. Just be sure to consult a pro before making any changes.
9. Use a Consistent Flooring
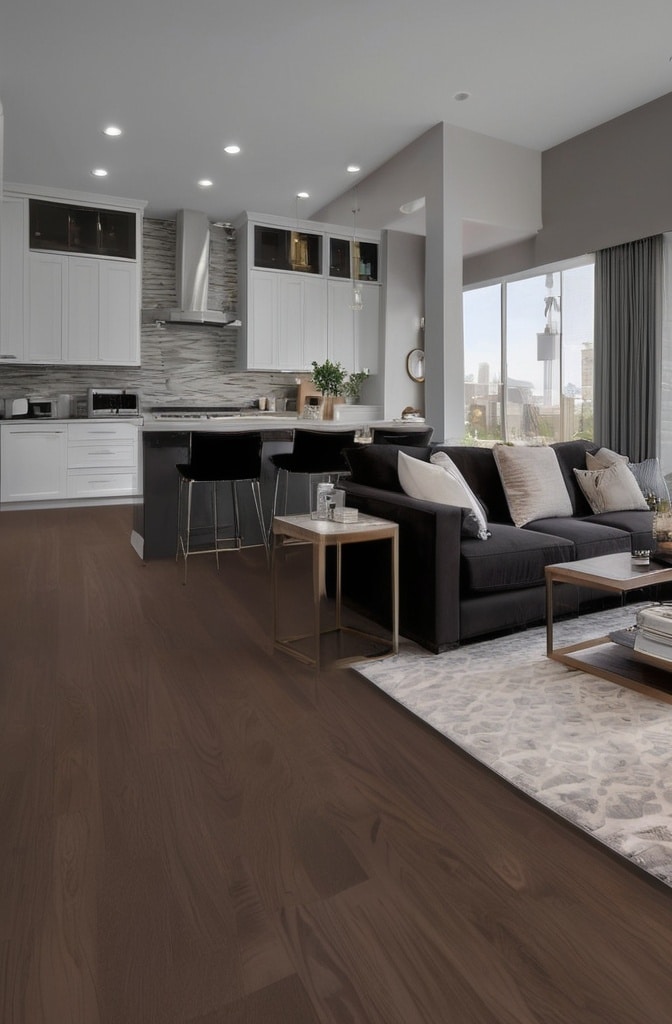
Having consistent flooring throughout the space creates unity. Choose a material that works for both the kitchen and living room. Hardwood or laminate can be great choices.
It visually connects the areas and makes the space feel larger. Plus, it’s easier to clean. A win-win!
10. Add a Kitchen Island with Seating
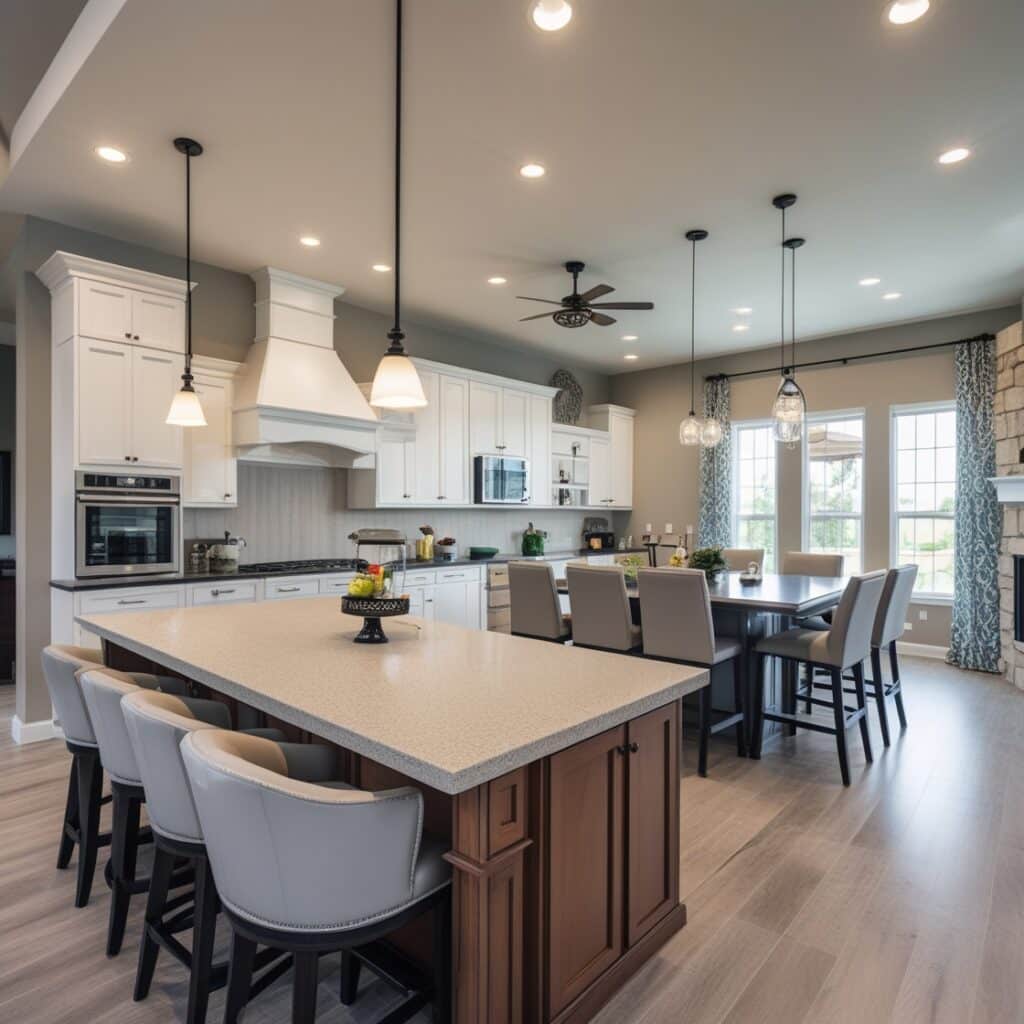
A kitchen island with seating creates a casual dining space. It invites people to gather and chat while cooking. Choose bar stools that match your decor for a cohesive look.
It’s a perfect spot for breakfast or casual meals. Plus, it keeps the cook in the conversation.
11. Use Glass Partitions
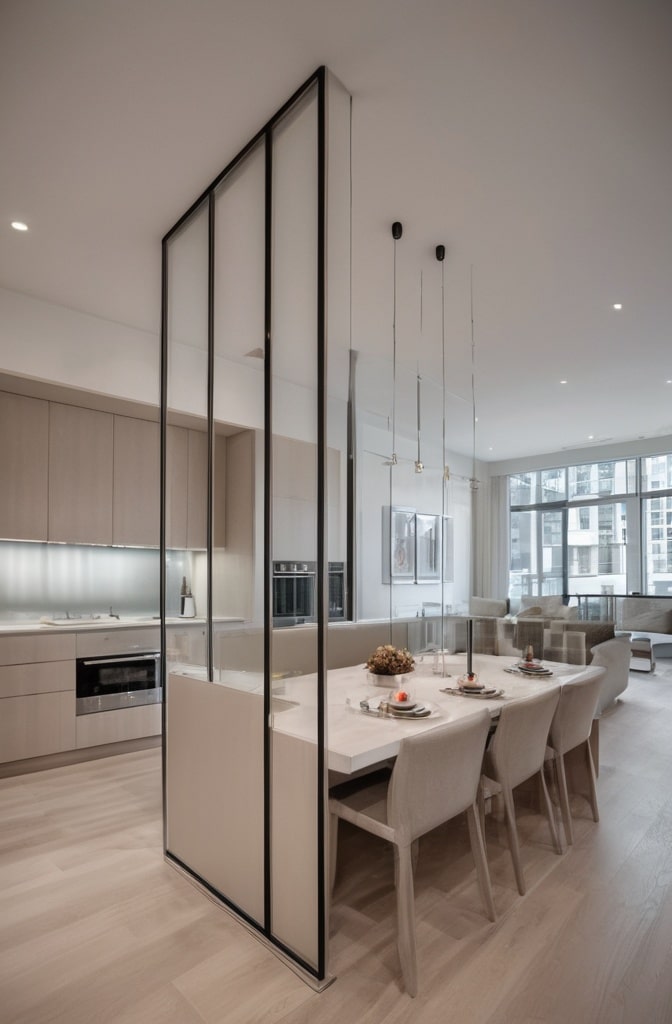
If you want to separate spaces without losing openness, glass partitions are a great option. They provide separation while still allowing light to flow.
Frosted glass can add privacy while keeping the airy feel. It’s modern and chic, perfect for a stylish home.
12. Incorporate Greenery
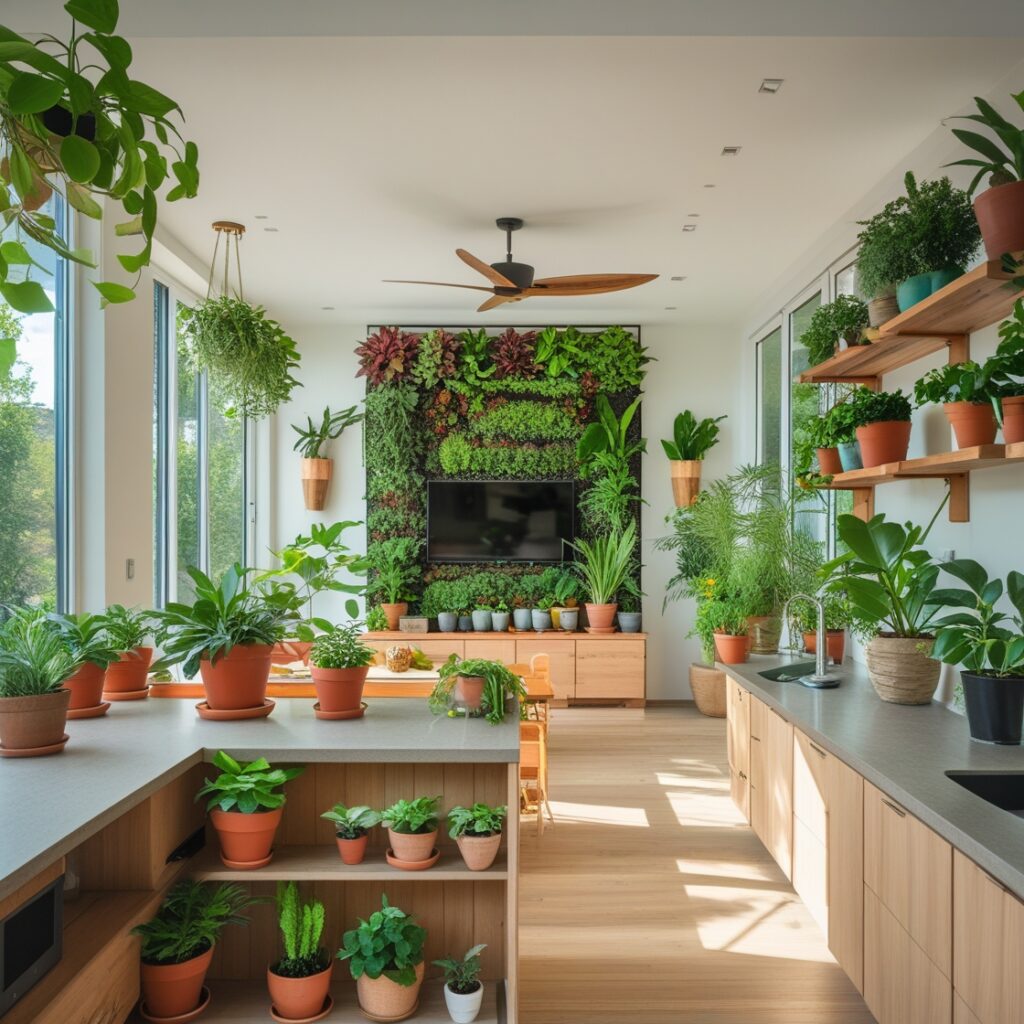
Plants can bring life to an open concept space. They add color and freshness. Consider placing potted plants in corners or hanging planters.
Herbs in the kitchen can be both decorative and functional. It’s a lovely way to connect the indoors with nature. Plus, they smell amazing!
13. Personalize with Art
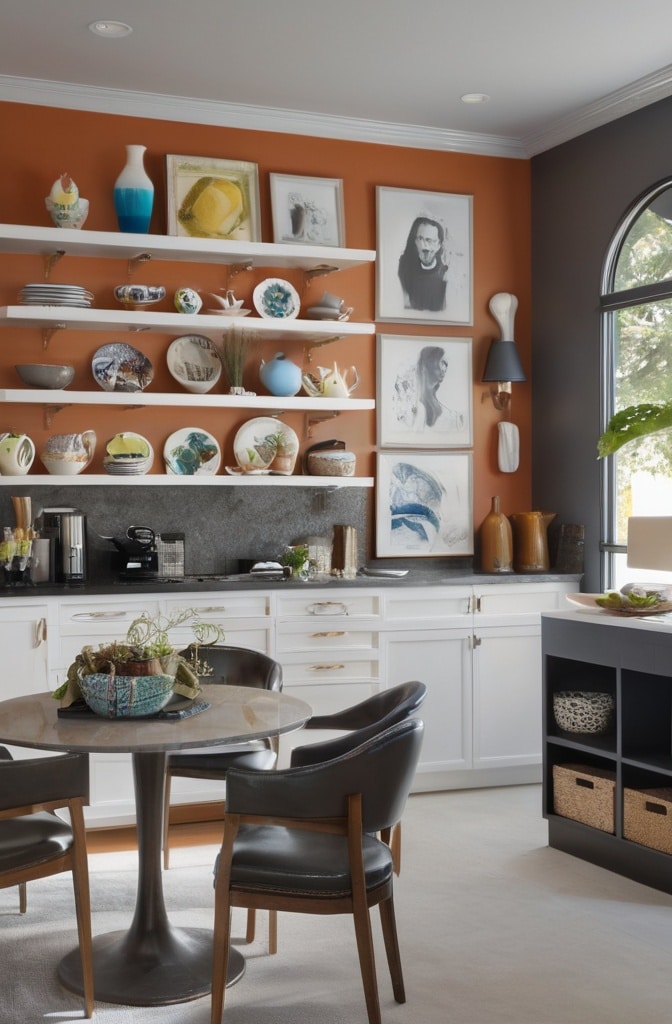
Art is a fantastic way to add personality. Choose pieces that reflect your style. Hang art in both the kitchen and living room to create a cohesive look.
Gallery walls can be super effective in open spaces. They draw the eye and create interest. Plus, they’re a great conversation starter.
14. Use a Cohesive Style
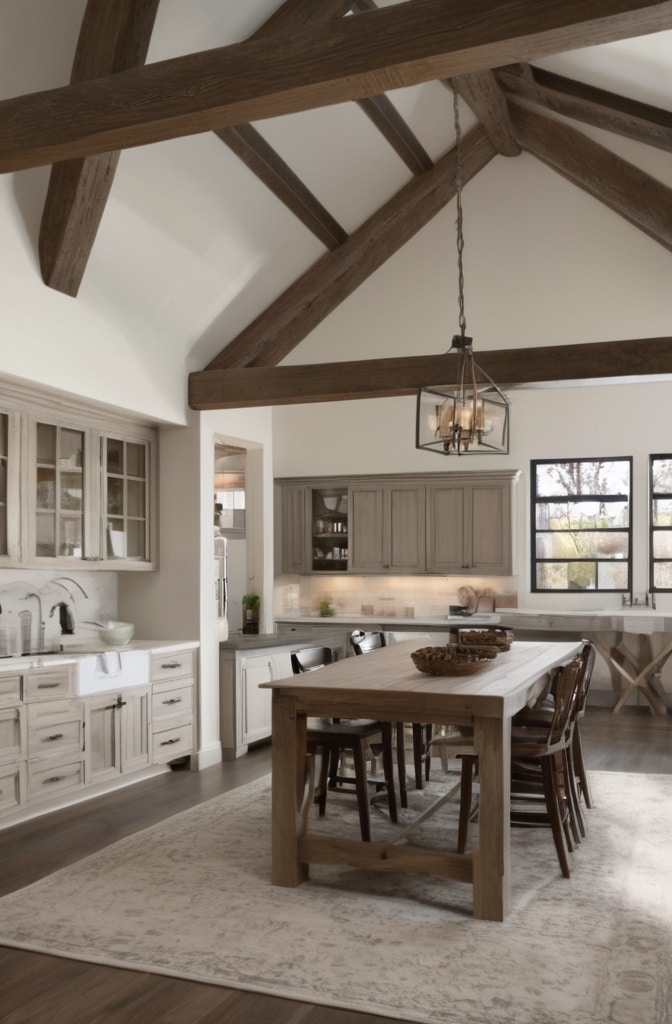
Having a cohesive style throughout the space is key. Whether it’s modern, rustic, or bohemian, keep elements consistent.
Choose furniture and decor that reflect your chosen style. This creates harmony and makes the space feel intentional. It’s all about creating a unified look.
15. Embrace Natural Light
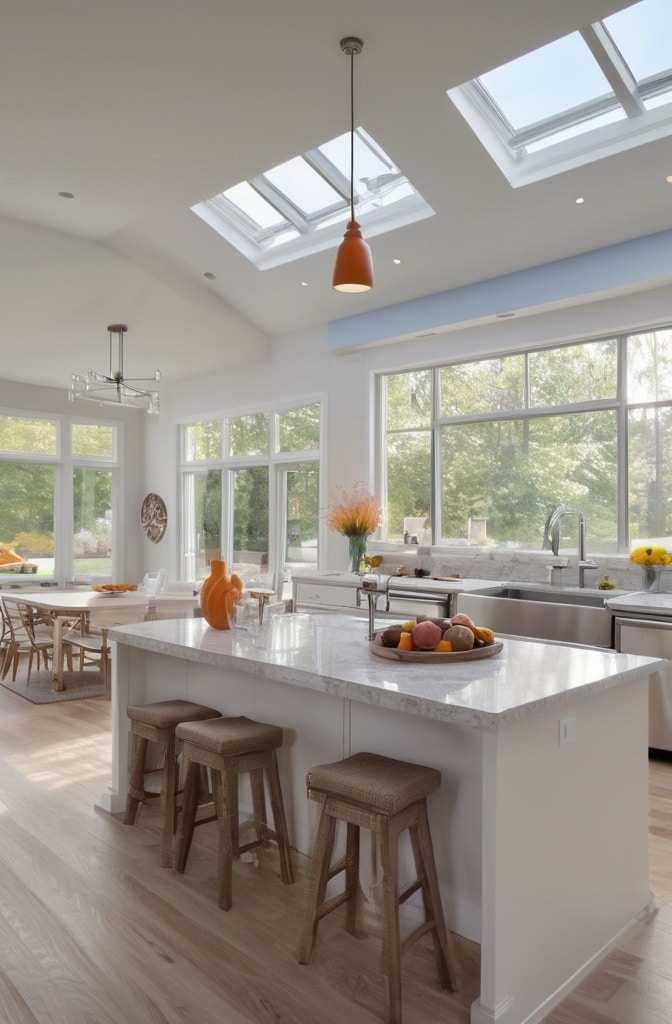
Natural light makes any space feel better. Use sheer curtains to let light in while maintaining privacy. Skylights are another great option if you can swing it.
Bright spaces feel more inviting and spacious. It’s amazing what light can do for a room.
16. Keep It Clutter-Free
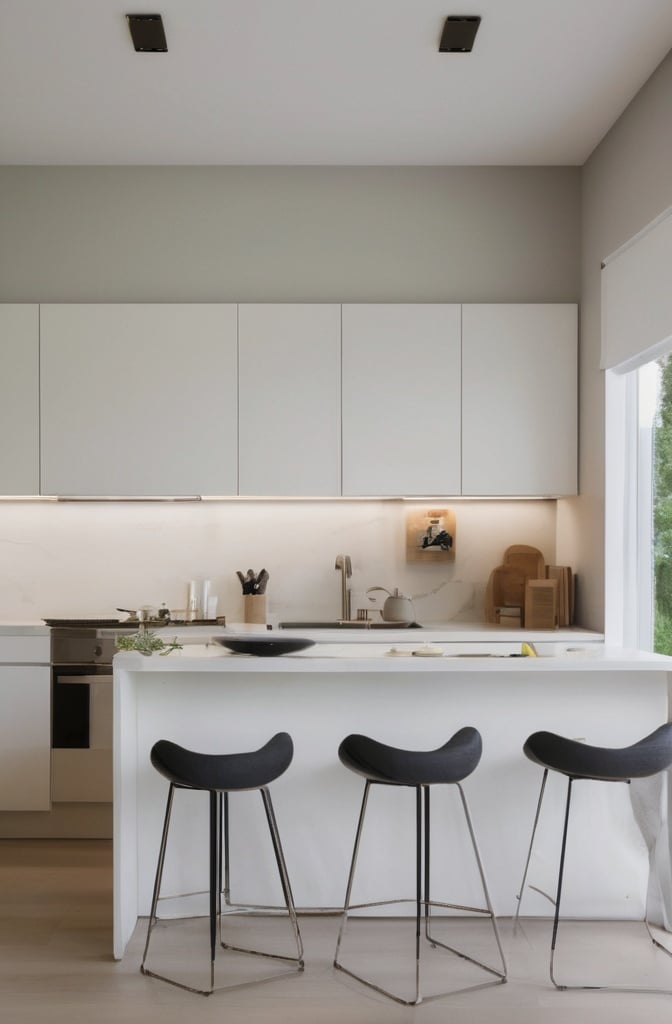
Finally, keeping things clutter-free is essential. In an open concept space, everything is visible. Use storage solutions to hide away items.
Baskets and decorative boxes can help keep things tidy. A clean space feels more inviting and spacious. It’s all about making your home comfortable.
Designing an open concept kitchen living room can be a fun adventure. With these ideas, you can create a space that’s not just beautiful but also functional. Embrace your style and let your personality shine through.

Mariana is an experienced blogger and interior design enthusiast at Mood Layered. With a keen eye for aesthetics and a love for cozy, functional spaces, she shares creative home decor ideas that inspire and delight.