Open floor plans are reigning supreme in 2025. They bring a sense of flow and connection to our homes. Whether you’re cooking, entertaining, or just relaxing, having an open layout allows you to do it all without missing a beat. It’s like living in a beautifully choreographed dance!
If you’re considering an open floor design, you’re in for an exciting journey. Let’s explore 18 innovative ideas that can help you maximize your space while creating a stylish and functional home. Each idea is packed with tips and tricks to make your living space feel seamless and inviting.
1. Define Zones with Rugs
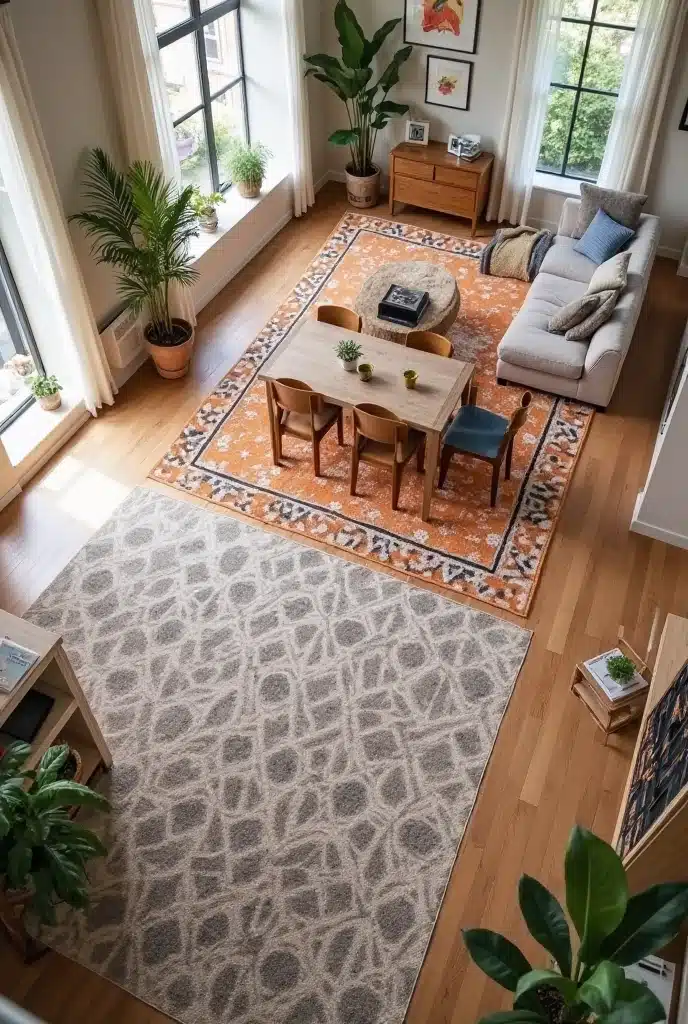
Rugs are one of the simplest yet most effective ways to define different areas in an open layout. They create cozy nooks within a larger space, making it feel more intimate. For instance, a plush rug under the coffee table can establish a living area, while a patterned runner can guide you to the dining section.
When choosing rugs, think about colors and patterns that complement your overall design. A bold geometric print can add a modern touch, while a soft, neutral rug can keep things calm. Just make sure the rug is large enough to fit under your furniture to create that layered look. This trick helps to visually separate areas while still maintaining a cohesive feel.
2. Use Color to Separate Spaces
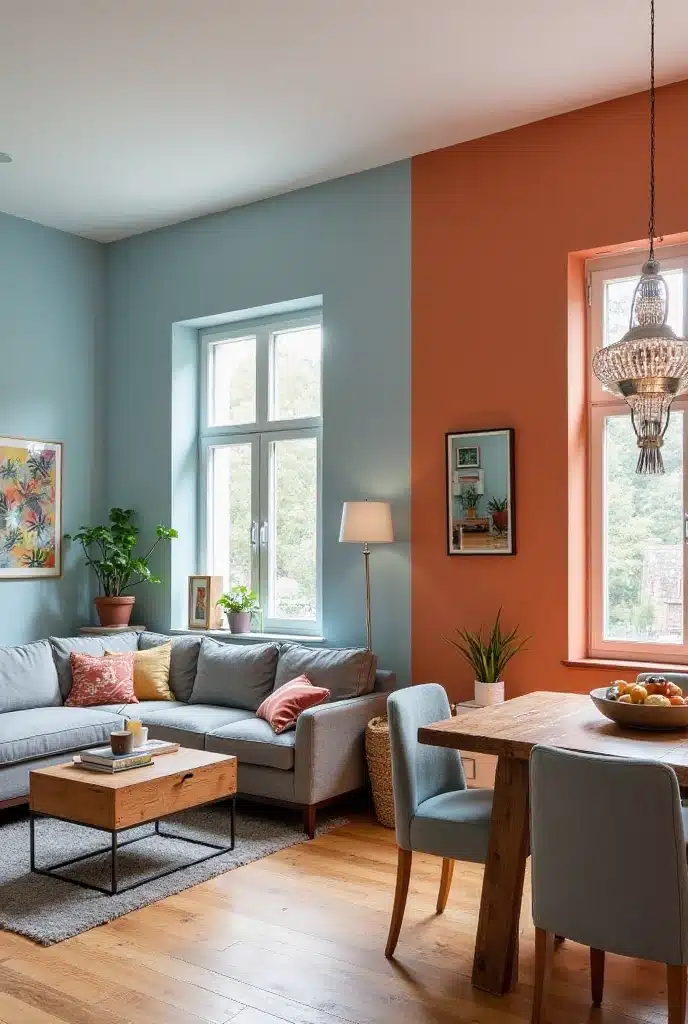
Color can be a powerful tool in open floor designs. Painting one wall a different hue can create a visual boundary without the need for actual walls. This technique gives the illusion of separate rooms while keeping the overall space open.
Consider using a darker shade in the dining area and lighter colors in the living space. The contrast not only defines each area but also adds depth to your design. You can even use a similar color palette throughout the space to maintain harmony while still creating distinct zones.
3. Floating Furniture Arrangement
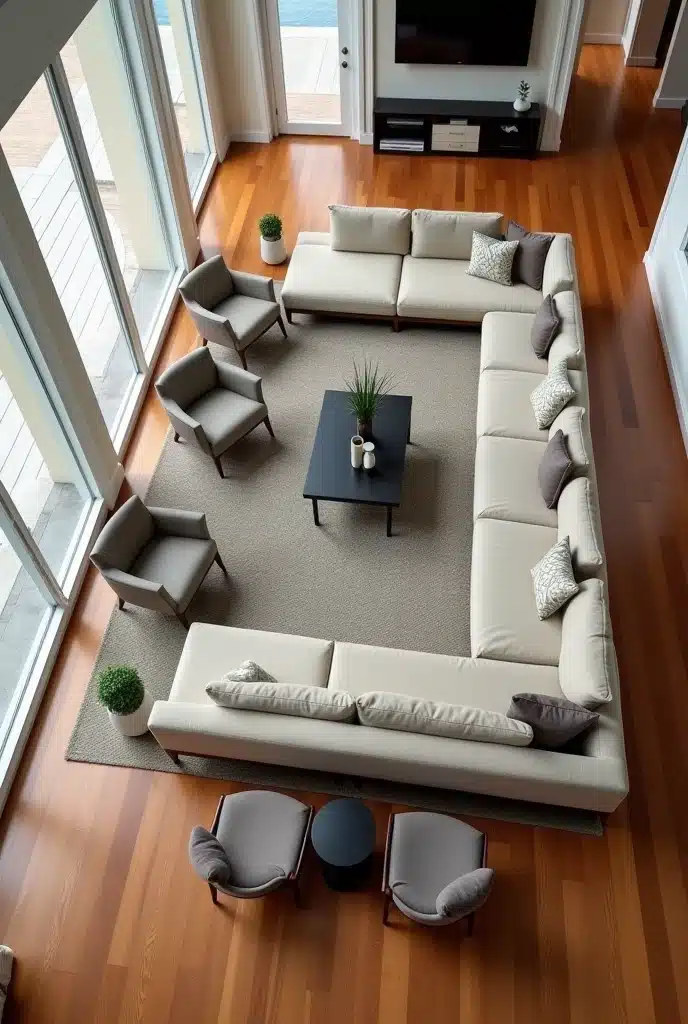
Floating furniture is a clever way to maximize the potential of your space. Instead of pushing all your furniture against the walls, try pulling it into the center of the room. This creates a more inviting and intimate atmosphere, perfect for socializing.
For instance, you could position a sofa facing a pair of armchairs, creating a cozy conversation area. This arrangement encourages movement and flow throughout the space. It can make the room feel more connected and less like a series of isolated areas.
4. Multi-Functional Furniture
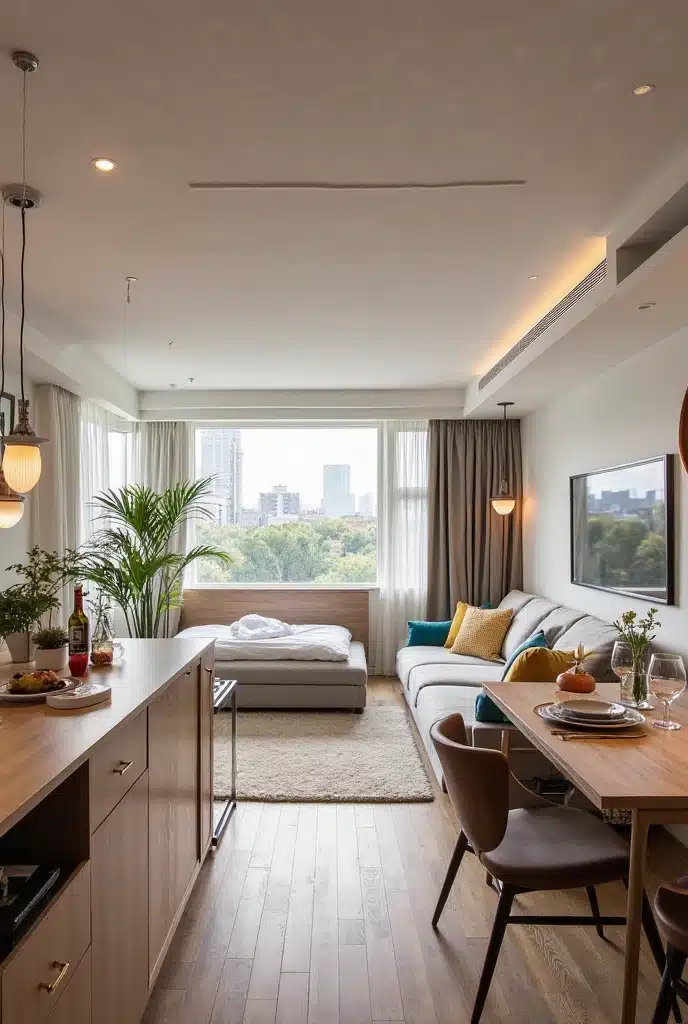
In open floor plans, every piece of furniture counts. Investing in multi-functional pieces can save space and add versatility to your layout. Think about ottomans that double as storage or coffee tables that can expand for dining.
This not only makes your space more functional but also maximizes efficiency. You’ll find that you can use every inch of your home effectively. Plus, multi-functional furniture often looks great, too!
5. Open Shelving
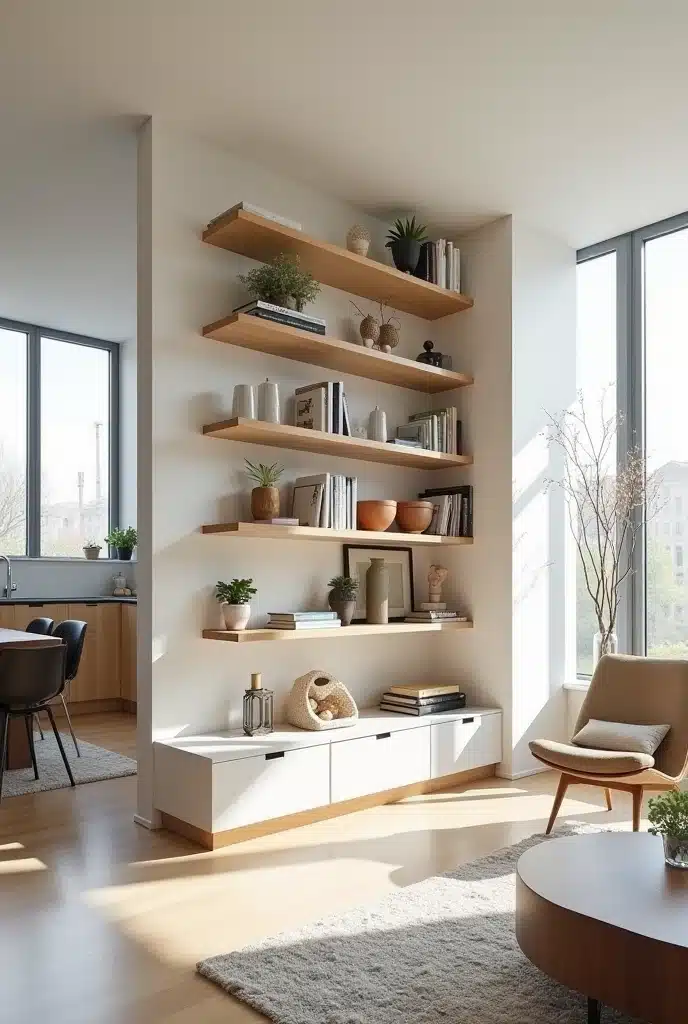
Open shelving is a fantastic way to maintain that spacious feel in an open floor plan. It allows for easy access to items while creating an airy vibe. In the kitchen or living room, open shelves can showcase beautiful dishware or decorative items.
Just remember to keep your shelves organized. A cluttered shelf can quickly make the space feel chaotic. Use baskets or decorative boxes to store smaller items and keep everything tidy. This way, you can enjoy the beauty of open shelving without the mess.
6. Create Sight Lines
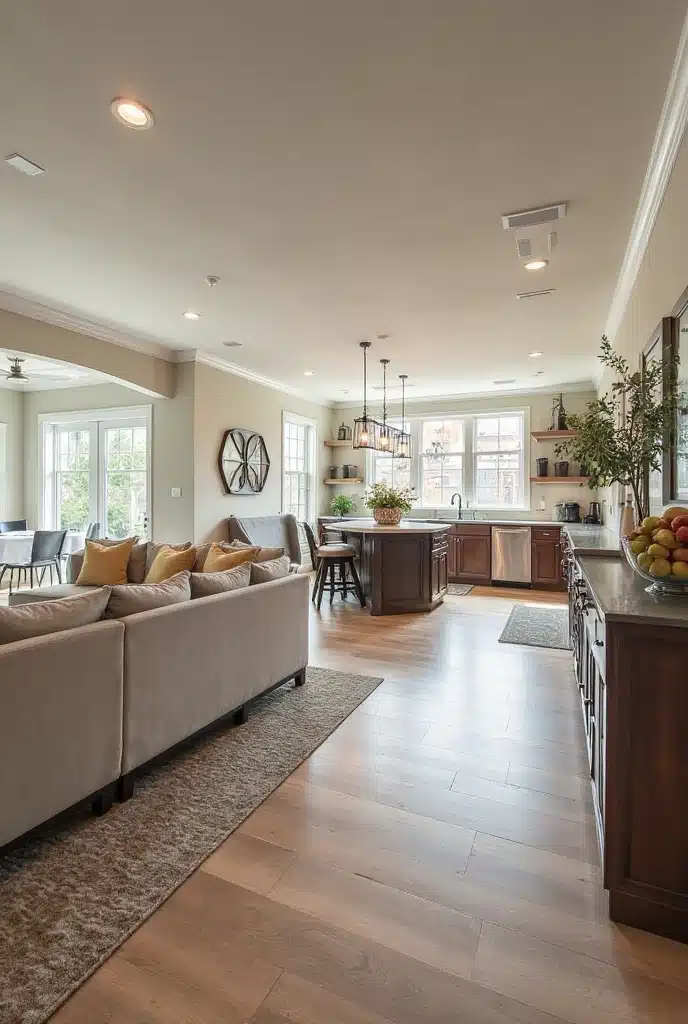
Sight lines are crucial in open floor designs. Aim to create unobstructed views across the space to enhance the feeling of openness. This can make the home feel larger and more inviting.
You can achieve this by positioning furniture thoughtfully. Avoid tall items that block sight lines, and opt for low-profile pieces instead. Keeping everything in sight helps maintain that seamless feel throughout your home.
7. Statement Lighting
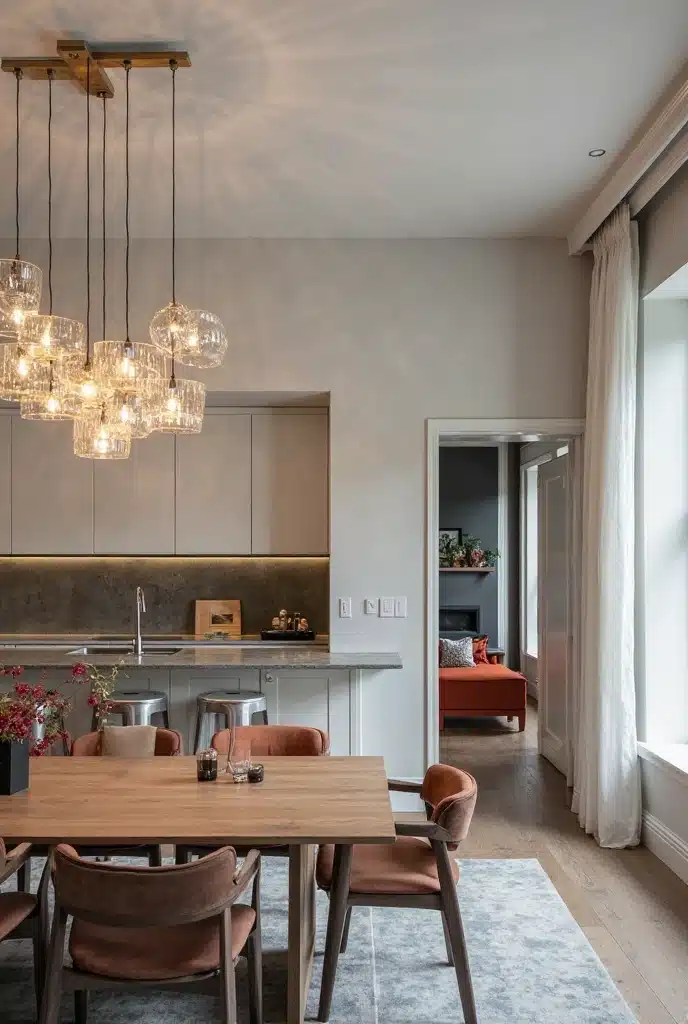
Lighting can make or break an open floor plan. A statement light fixture serves not only as a source of illumination but also as a focal point. Chandeliers or oversized pendant lights can add flair and personality to your space.
Think about layering your lighting as well. Combine ambient, task, and accent lighting for a well-rounded approach. This creates a warm and inviting atmosphere throughout the area, making it feel cohesive and welcoming.
8. Natural Elements
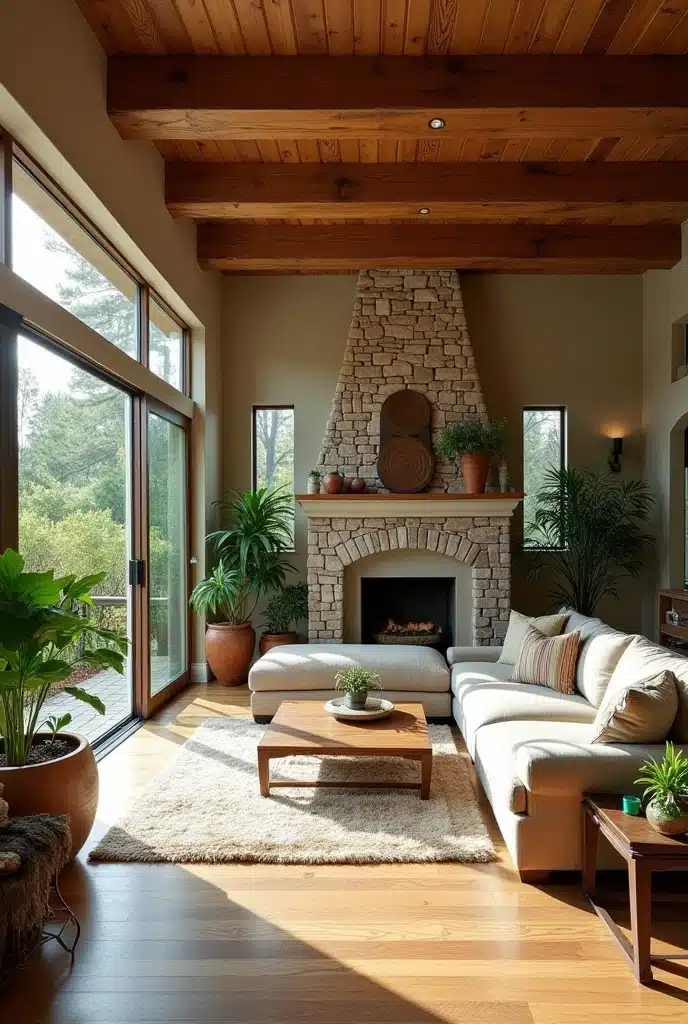
Incorporating natural elements can enhance the feeling of openness in your home. Use materials like wood, stone, or plants to bring the outdoors in. This connection with nature makes the space feel more expansive and grounded.
Consider adding indoor plants, wooden beams, or stone accents. These touches can add warmth and character, breaking up the open space with texture. Natural elements can create a calming and inviting environment.
9. Consistent Flooring
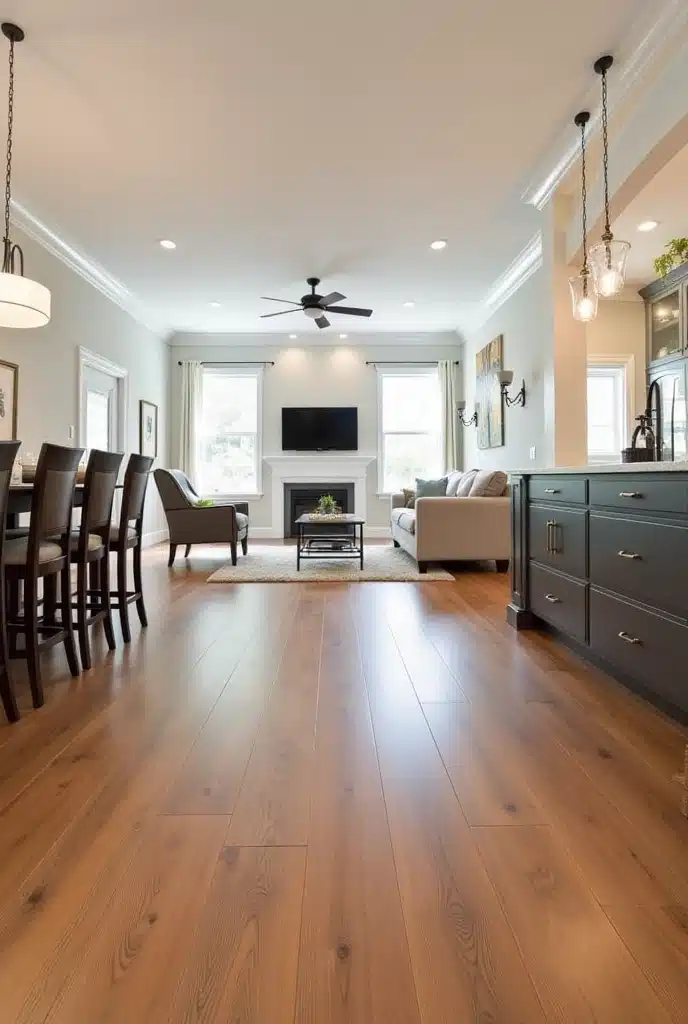
Choosing consistent flooring throughout your open floor plan is essential for creating a cohesive look. This design choice visually expands the area and makes transitions between spaces feel seamless.
Whether you opt for hardwood, tile, or laminate, keeping it uniform across all spaces will enhance the open feel. You can still use rugs in specific areas to define zones, but the base flooring should flow smoothly. This trick helps maintain a sense of unity throughout your home.
10. Incorporate Architectural Features
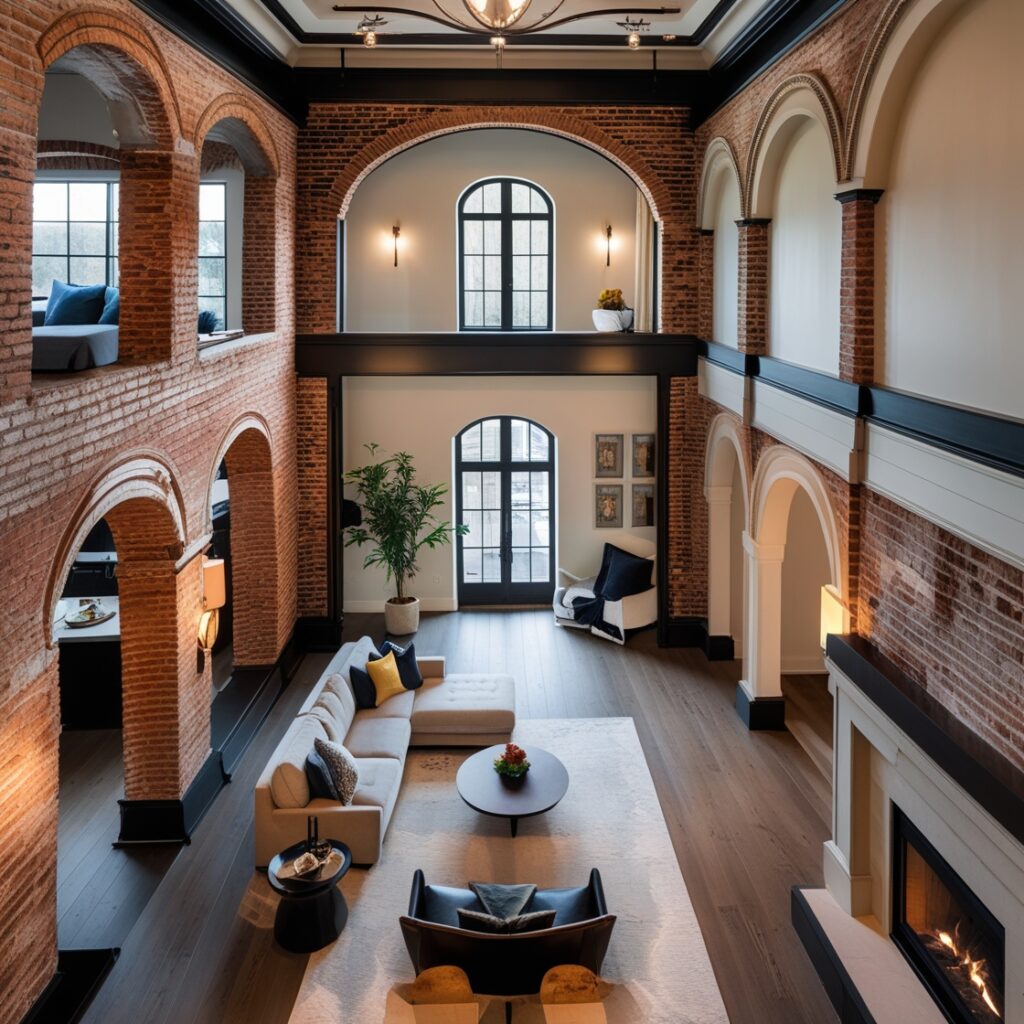
Architectural features can add charm and character to an open floor plan. Consider adding arches, columns, or beams to create visual interest. These elements offer definition without closing off spaces, allowing for that open feel.
You might also consider a half-wall or a divider. This maintains openness while providing some separation. It’s all about finding that perfect balance between connectedness and individuality in your design.
11. Use Mirrors
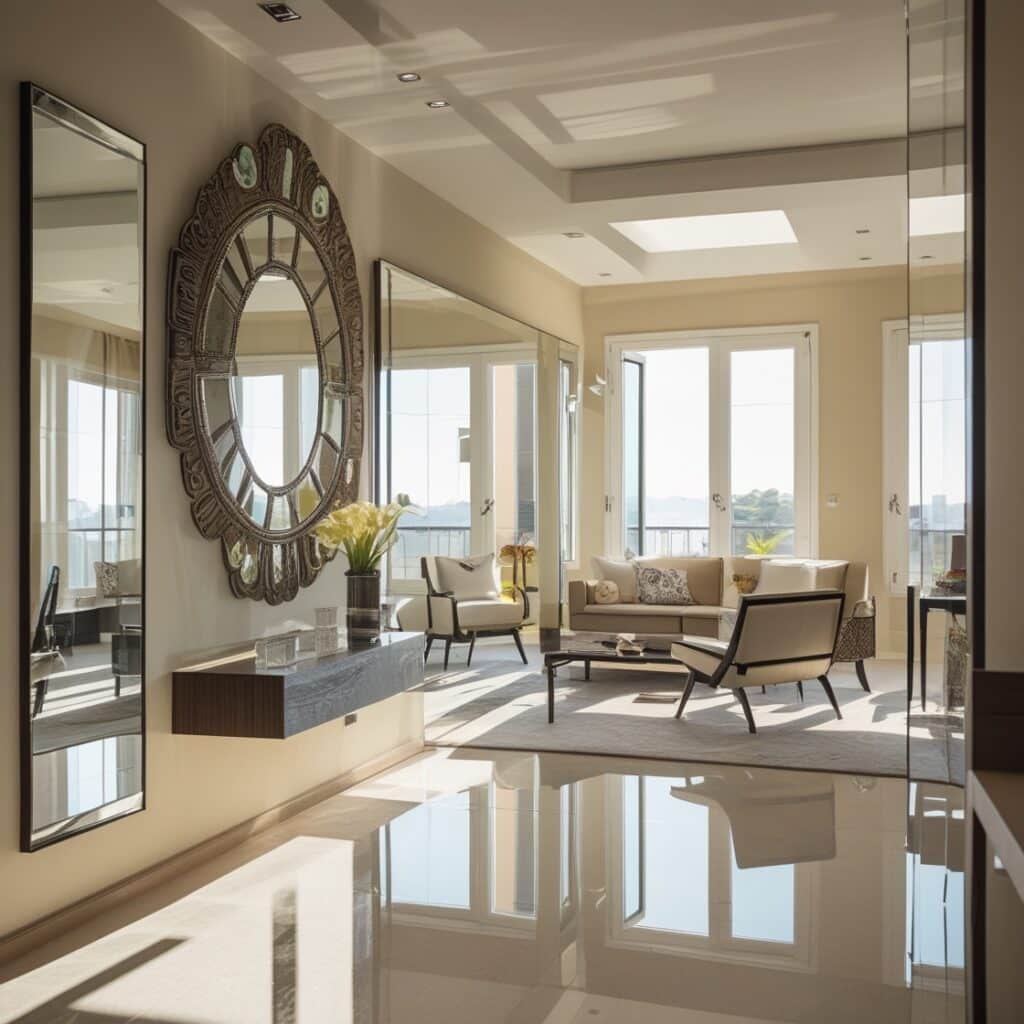
Mirrors can work wonders in an open floor plan by reflecting light and creating the illusion of more space. A well-placed mirror can make a small area feel larger and brighter.
Consider using oversized mirrors as statement pieces. They can act as art while enhancing the room’s openness. Just be mindful of placement to avoid awkward reflections and maximize their effect.
12. Sliding Doors
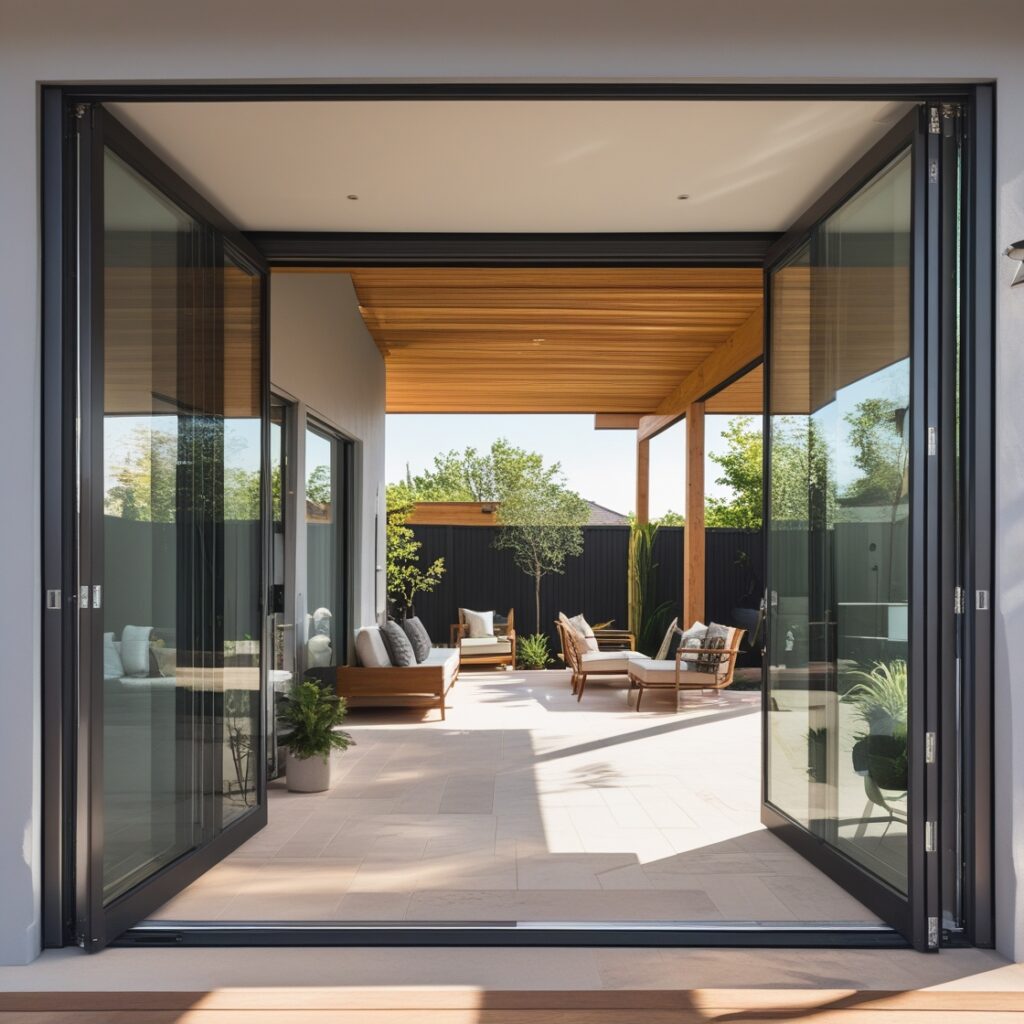
Sliding doors are a smart way to define areas without closing them off completely. They can separate the kitchen from the living room while still allowing light to flow freely. Plus, they save space since they don’t swing open.
Consider glass sliding doors for a more open feel. They let in natural light while providing flexibility in how you use your spaces. You can close them off when needed or keep them open for a seamless flow.
13. Textural Variety
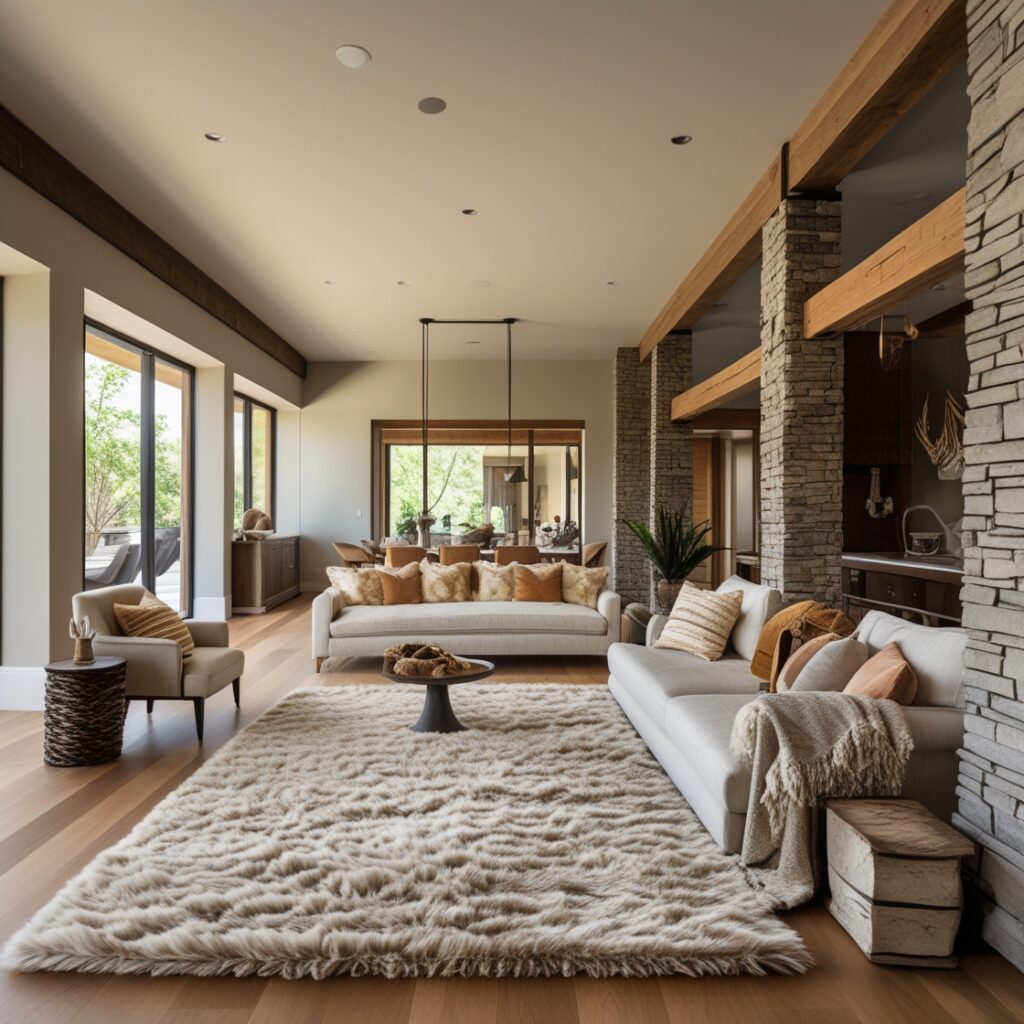
Mixing textures can add depth to your open floor design. Combining soft textiles with harder surfaces creates visual interest and makes the space feel inviting. Think of plush cushions on a leather sofa or a wool rug on a hardwood floor.
This contrast creates a layered look that feels cozy and lived-in. It’s all about finding the right balance between different materials to achieve that warm, welcoming vibe.
14. Personal Touches
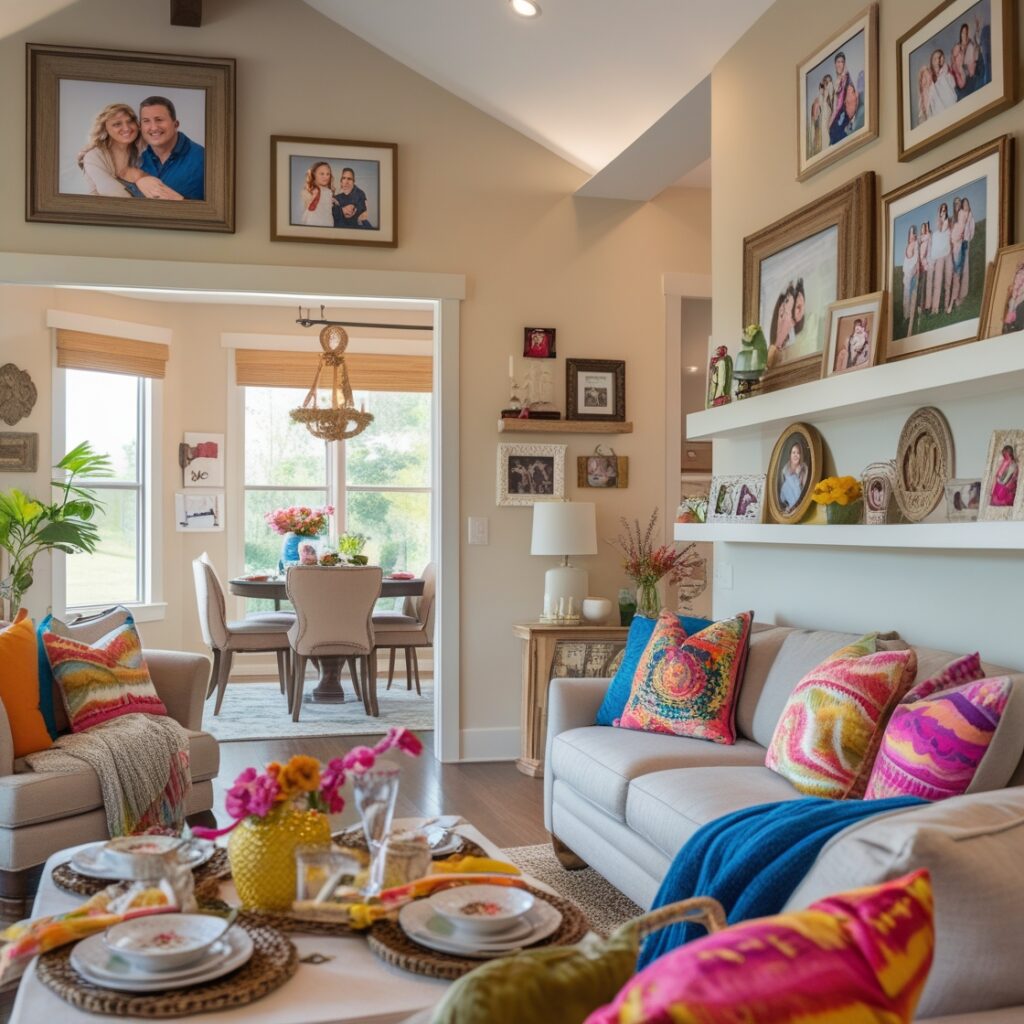
Adding personal touches makes your space uniquely yours. Incorporate family photos, art, or heirlooms that tell your story. This adds character and warmth to an otherwise open design.
Consider creating a gallery wall or a curated display on a shelf. These personal elements can make an open floor plan feel more intimate and inviting. It’s all about making it feel like home.
15. Smart Technology
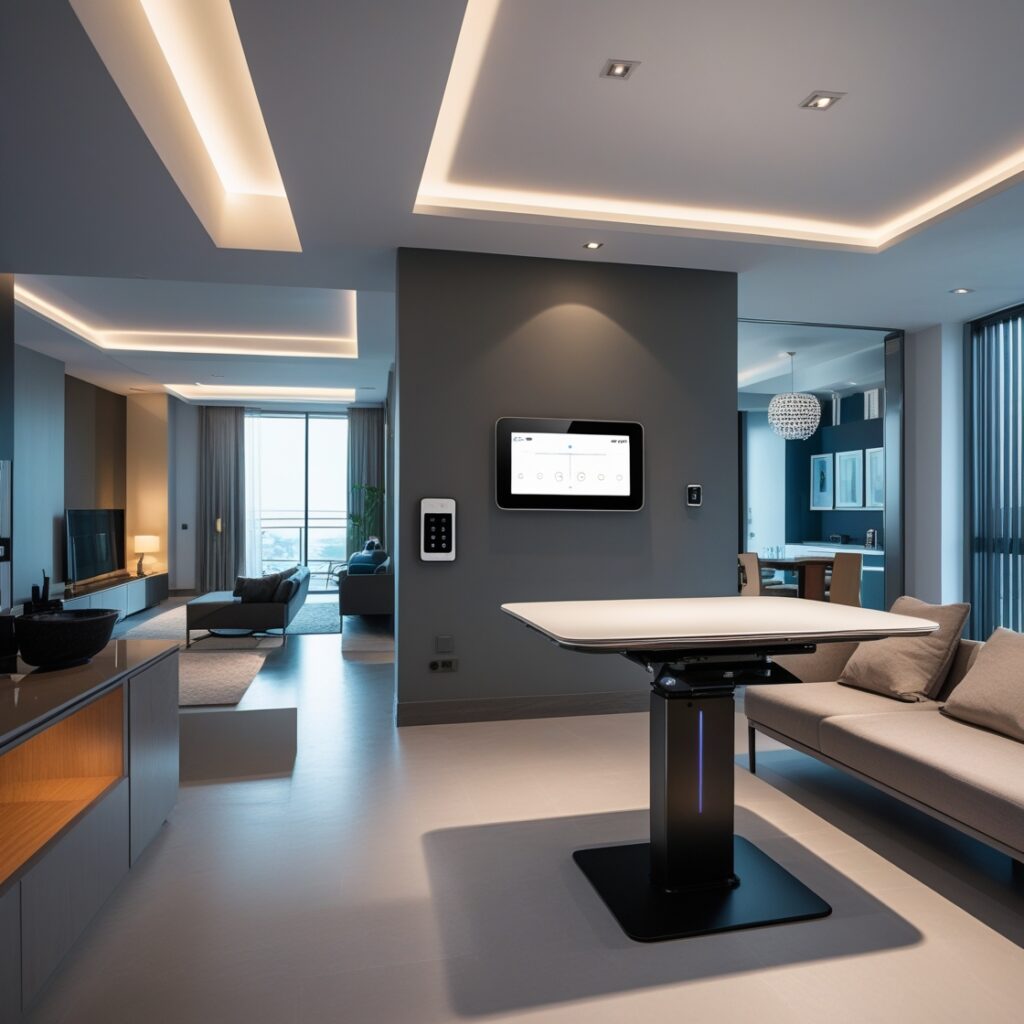
Incorporating smart technology can enhance the functionality of an open floor plan. Think about smart lighting, thermostats, or sound systems that can be controlled from your phone.
This creates a modern living space that adapts to your needs. You can set the mood with lighting or play music throughout the whole area. It’s seamless and convenient, making your life a little easier.
16. Cohesive Color Palette
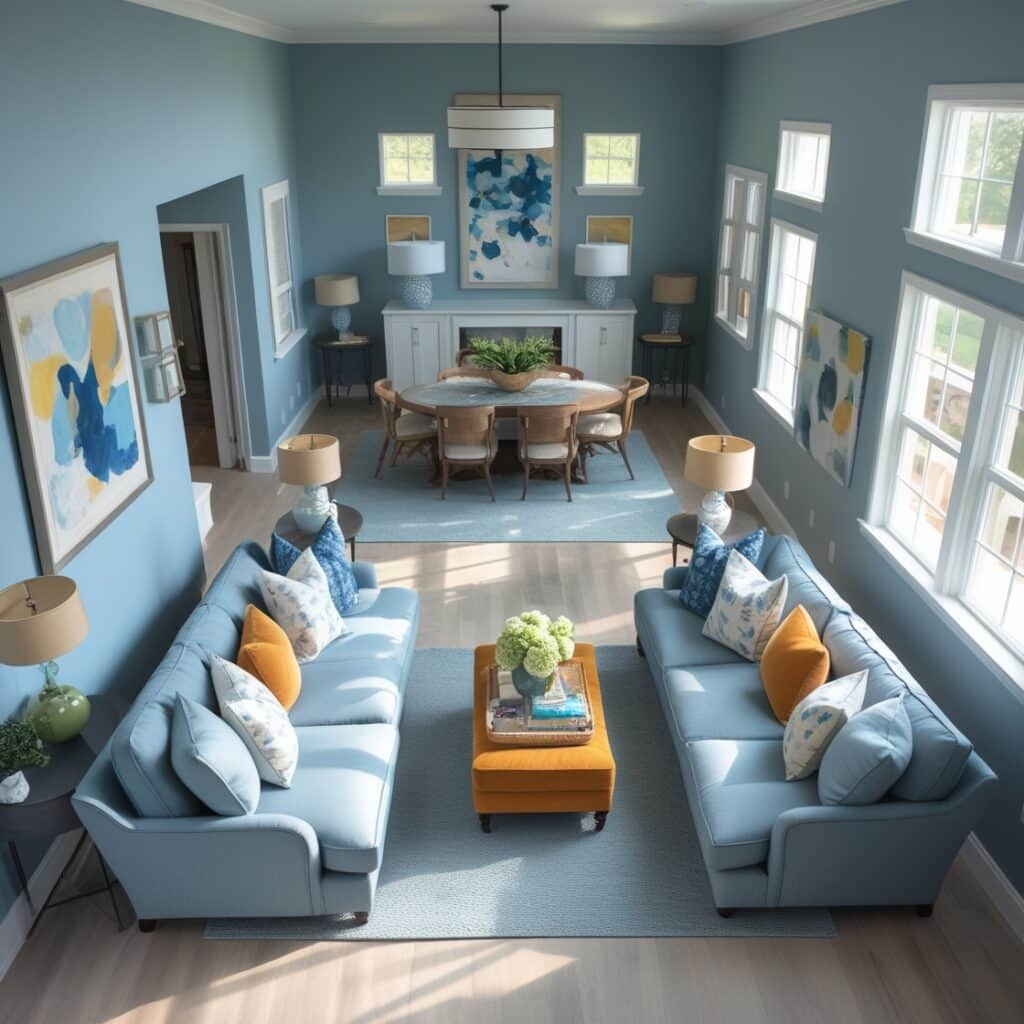
A cohesive color palette is vital for open floor plans. Stick to a few complementary colors to maintain harmony throughout the space. This helps create a seamless transition between areas while still allowing for individual personality in each zone.
You might choose a neutral base and add pops of color through decor. This keeps the overall design feeling fresh and vibrant without becoming overwhelming.
17. Use of Vertical Space
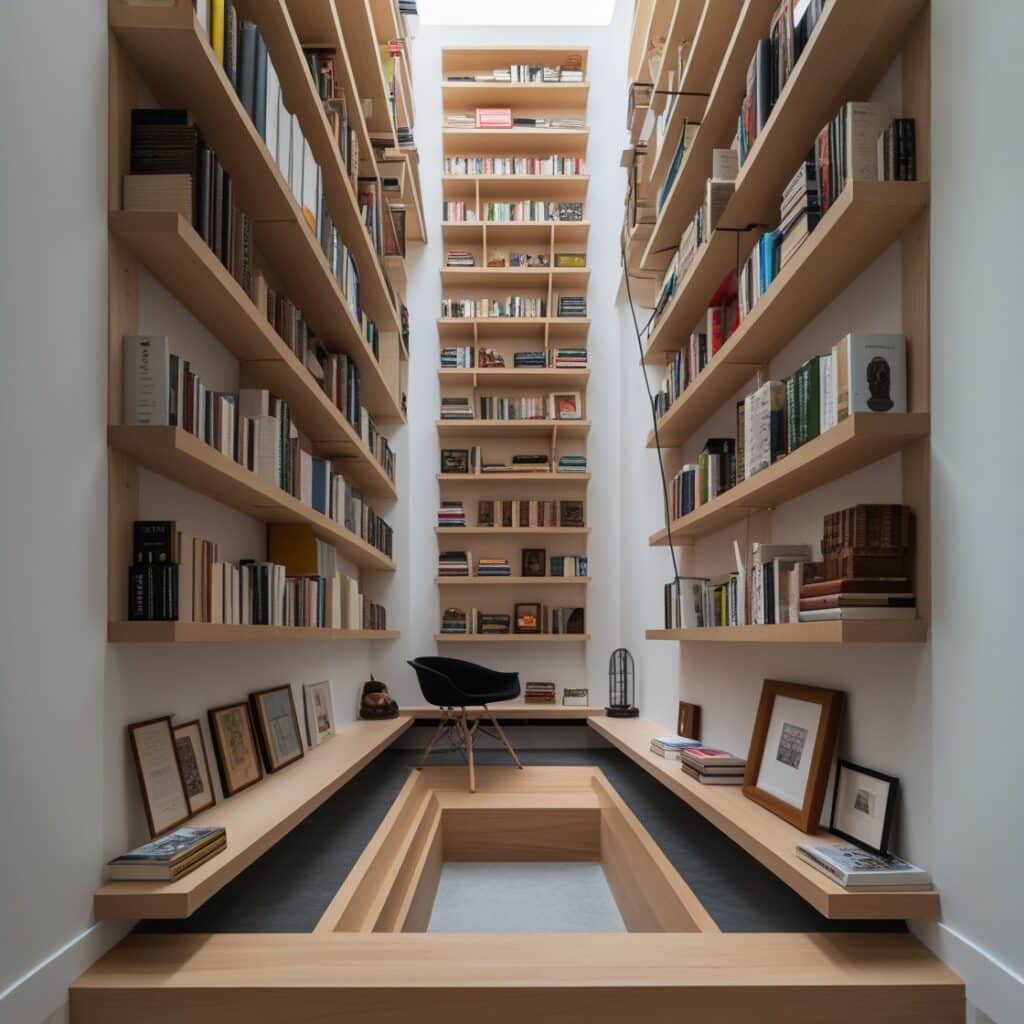
Don’t forget about vertical space! Tall bookshelves or wall-mounted art can draw the eye upward and create a sense of height. This makes the open floor plan feel larger and more inviting.
Consider adding vertical gardens or tall plants for added greenery. They can enhance the feeling of airiness while bringing life into the home. Vertical elements can create a dynamic and interesting visual landscape.
18. Flexible Spaces
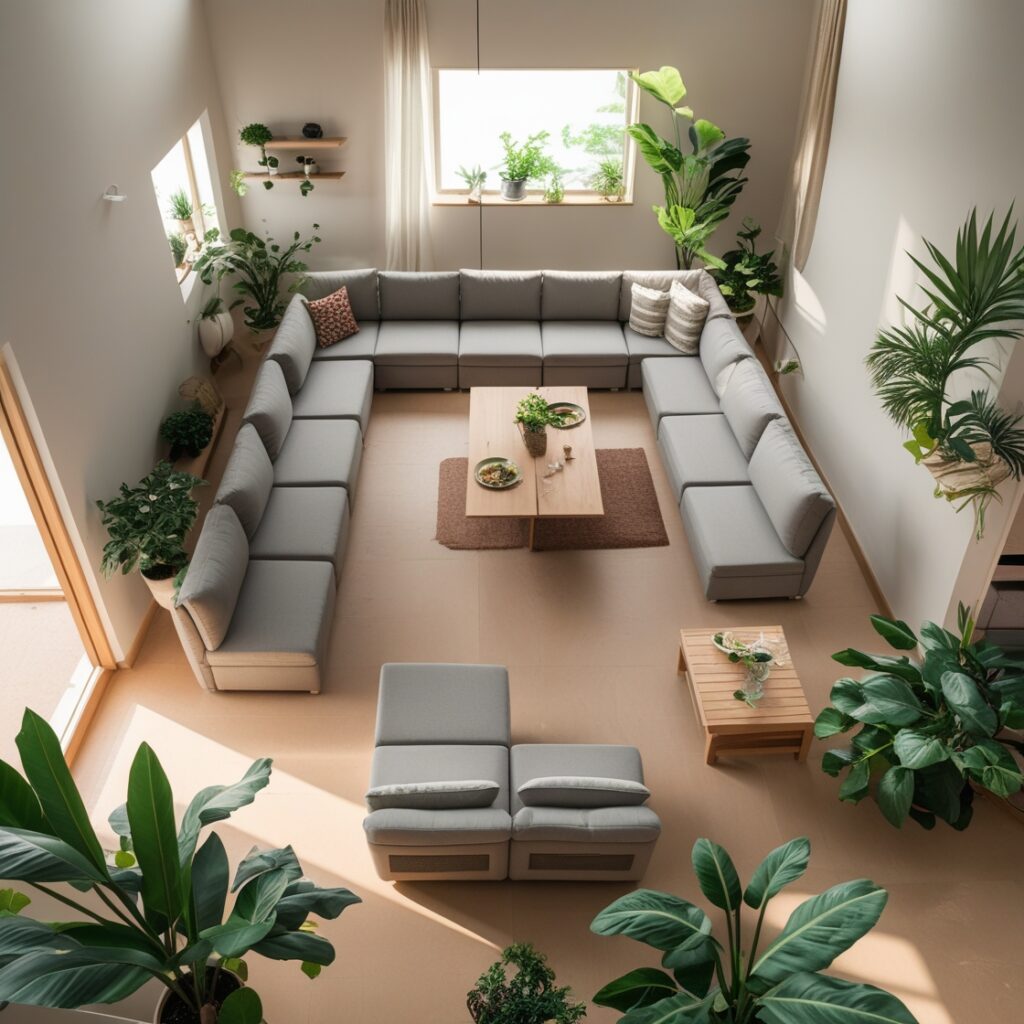
Flexibility is key in modern living. Design spaces that can adapt to different needs. A guest room can double as a home office, or a dining area can transition into a game space.
Think about how you use your space and design accordingly. This adaptability ensures that your open floor plan remains functional as your lifestyle changes. Embracing flexibility can make your home feel truly personalized.
Conclusion
Designing an open floor plan is about creating a harmonious flow throughout your home. These 18 ideas offer smart tricks to enhance your living space. From defining zones with rugs to incorporating smart technology, there’s plenty of inspiration to draw from.
Embrace the openness while adding personal touches that reflect your style. Your home should feel both seamless and uniquely yours. Enjoy the process of designing a space that works for you and your family, and remember to have fun with it! Open floor plans can create a wonderful living experience, and with these ideas, you’re well on your way to achieving a beautifully designed space.

Mariana is an experienced blogger and interior design enthusiast at Mood Layered. With a keen eye for aesthetics and a love for cozy, functional spaces, she shares creative home decor ideas that inspire and delight.